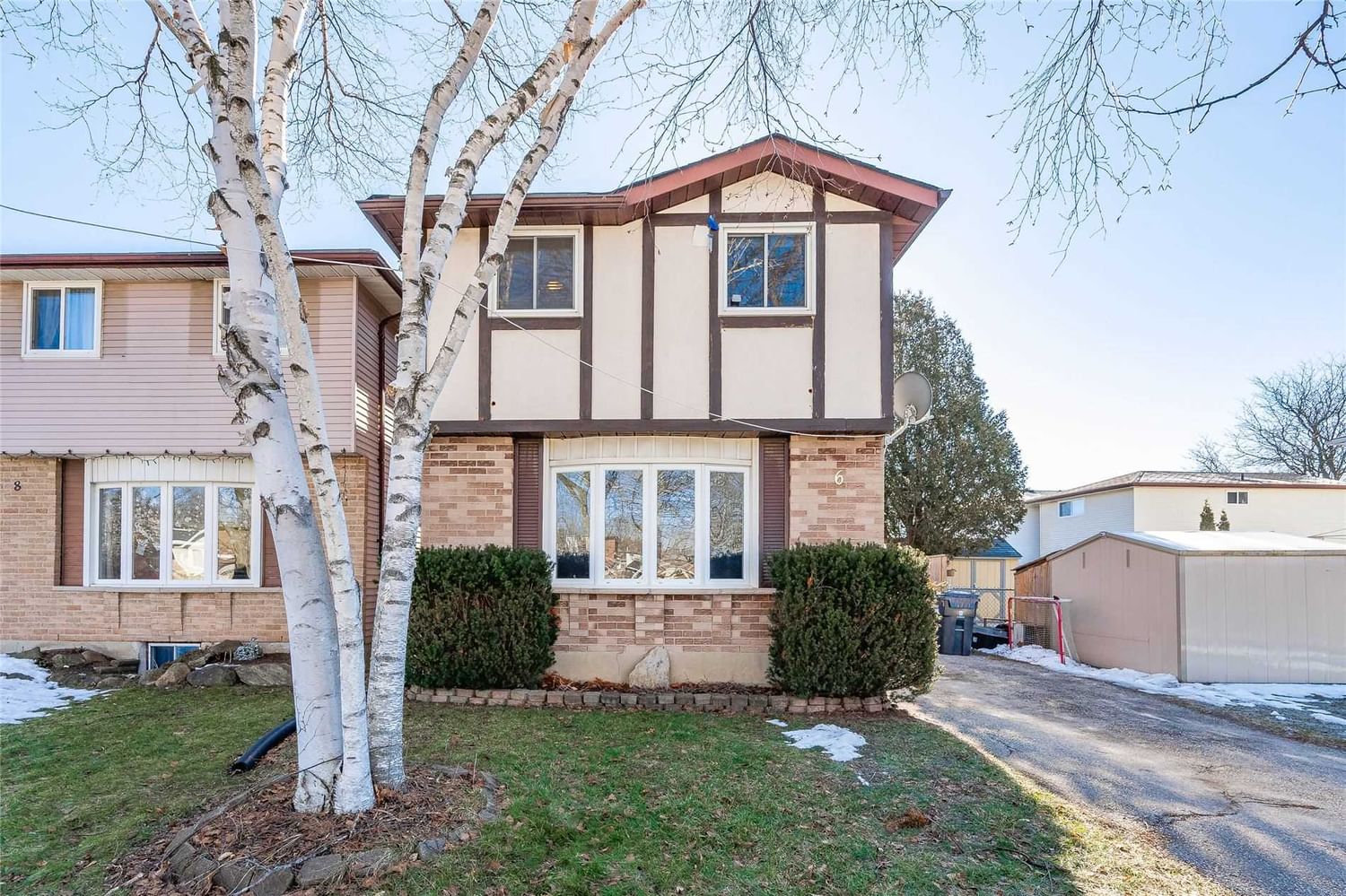$599,999
$***,***
3-Bed
2-Bath
700-1100 Sq. ft
Listed on 2/15/23
Listed by ROYAL LEPAGE ROYAL CITY REALTY LTD., BROKERAGE
Located On A Quiet Crescent In Guelph's East End, This Detached, 3 Bedroom 2-Storey Is Waiting For A New Family, Or A Young Starter To Call It "Home"! Offering A Traditional Layout Common In This Neighbourhood, This Home Has A Large Eat-In Kitchen With Expanded Cabinetry And Counter Space On The Adjacent Wall, Rough-In For A Dishwasher, Three Appliances And Sliding Doors To The Rear Deck And Yard. The Living Room Has A Large Bay Window (Offering Tons Of Light), Two Storage Cubbies (Strategically Incorporated When The House Was Upgraded To Forced Air Gas Heating), And The Entirety Of The Main Floor Offers New Luxury Vinyl Plank Flooring (Durable And Versatile). Upstairs Are Three Bedrooms And A 4Pc Bathroom. The Two Smaller Bedrooms Offer Laminate Flooring, And There Is A Handy Linen Closet In The Hall As Well. The Basement Is Mostly Finished, With A Recreation Room, A 1Pc Bathroom Nook, And A Utility Room Which Houses The Laundry And Utilities.
Furnace/Ac Believed To Be Approx. 2011, Roof Reshingled 2019. Tandem Parking For Two Large Vehicles In The Driveway And A Fully Fenced Yard. Enjoy The Outdoor Space Here, Or Walk A Short Distance To Many Other Great Outdoor Amenities!
X5912709
Detached, 2-Storey
700-1100
6
3
2
2
31-50
Central Air
Full, Part Fin
N
Alum Siding, Other
Forced Air
N
$3,326.23 (2022)
< .50 Acres
0.00x30.00 (Feet)
